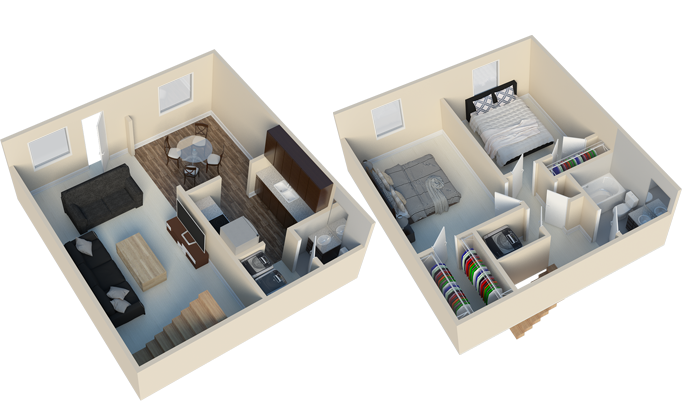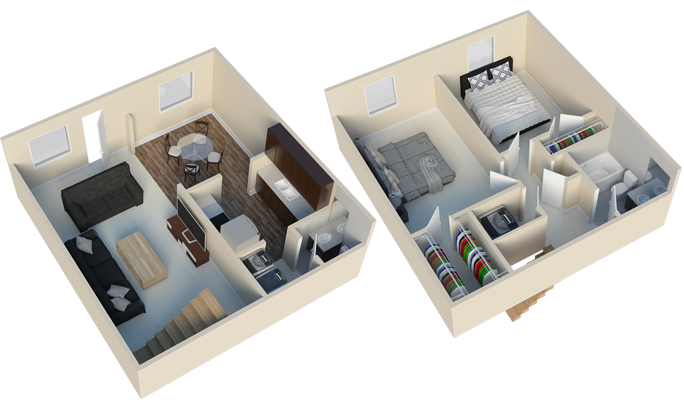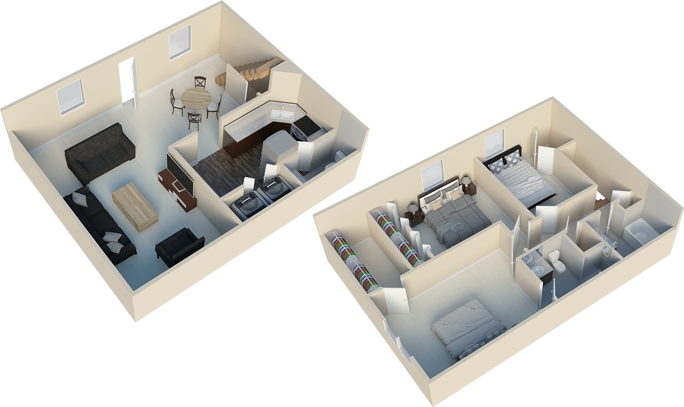Comfortable Townhomes in a Lovely Community
Conveniently located to schools, public transportation, restaurants, shopping and entertainment (fabulous Fairlawn Town Centre and Summit Malls are just minutes away), Windsor Park Estates offers it all.
Welcome Home! Comfortable Townhome Living at its Best!
Windsor Park Estates is a unique community of townhomes that are both livable and affordable.
Located off of Jacoby Road in Copley, Ohio, minutes from the Miller Road exit at I-77, these spacious suites were designed to accommodate today’s active lifestyles, including yours. Our wooded setting and natural environment will make you forget you’re just minutes from the city, freeways, shopping and all of life’s necessities.
Study our interior floor plans carefully and you will observe how they afford you comfortable, spacious living. The suites were planned with you in mind. Our 2-bedroom suites offer you the choice of all electric suites, or a combination of gas and electric utility services.
Experience the maintenance-free lifestyle of apartment living, while enjoying the privacy of a townhome. Relax with friends and family in our picnic and playground area – great for outdoor activities. Enjoy a relaxing swim after work in our swimming pool . And if that’s not enough, stretch and tone your body in our fabulous Fitness Center, 7 days per week, for your convenience.
Quiet neighbourhood
Large play center in yard
Great local community
Townhome Amenities
-
Roomy, open floor plans
-
Entire 1st floor is hardwood/LVT; steps to the 2nd floor and the 2nd floor (except bathroom) is carpeted
-
Fully equipped kitchens with ample cabinets and energy efficient appliances, including microwaves and dishwashers
-
Granite countertops and vanity tops in select suites
-
In-suite utility room with full-size washer and dryer (choice of 1st or 2nd floor laundry)
-
Walk-in closets with shelf organizers
-
Window treatments for all windows
-
Private attached garage with remote opener and adjacent outdoor parking space for a 2nd car or a guest
-
3-Bedroom townhomes have 2 full bathrooms upstairs
-
A 1st floor powder room
-
All townhomes have extra tall windows (to provide ample light), storm doors with screens and doorbells (Amazon delivers right to your front door)
-
Choice of gas or all electric suites
-
Fabulous fitness center, open 7 days a week
-
Gazebos with gas grills in the pool area; playground area with benches
-
Monthly Resident activities and socials
-
Pet friendly community, welcoming dogs (weight and breed restrictions) and cats
Floor Plans
2 Bedroom all electric
- Rooms 5
- Price From $1235-1315
- Total Area 1,000 sq. ft.
- Bathroom 1-1/2
- Bedroom 2

2 Bedroom
- Rooms 5
- Price From $1235-1315
- Total Area 1,100 sq. ft.
- Bathroom 1-1/2
- Bedroom 2

3 Bedroom
- Rooms 6
- Price From $1505-1560
- Total Area 1,400 sq. ft.
- Bathroom 2-1/2
- Bedroom 3















